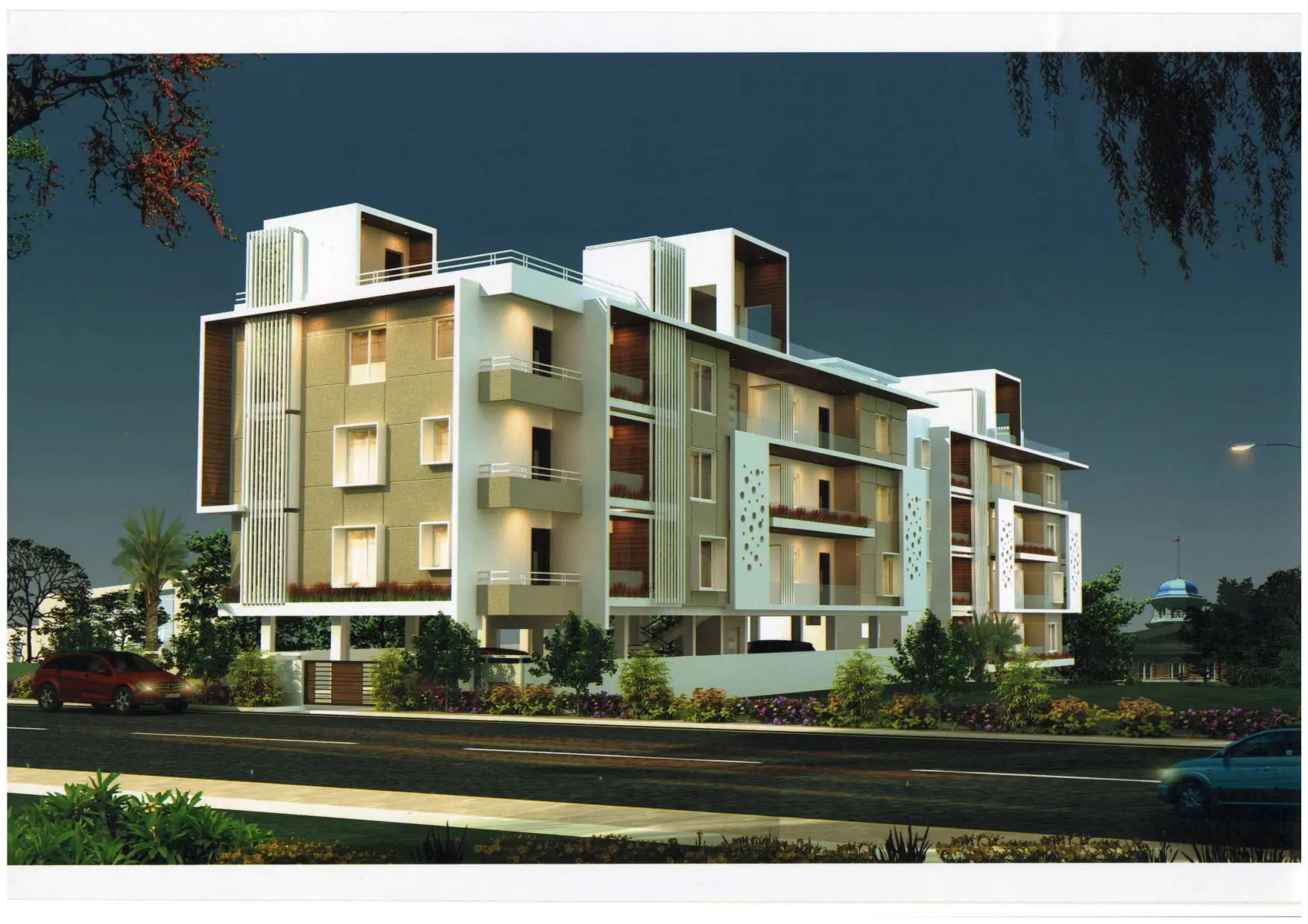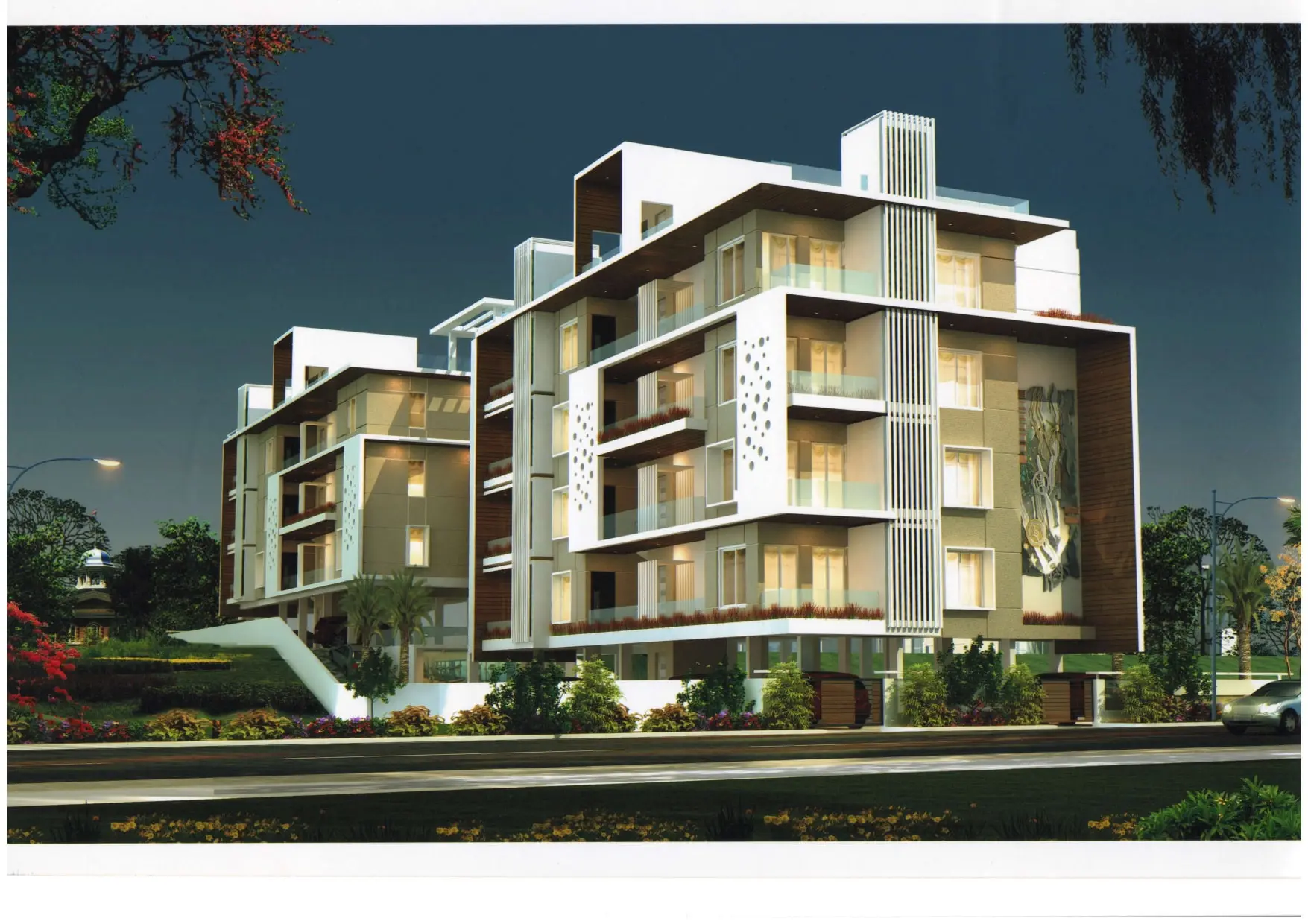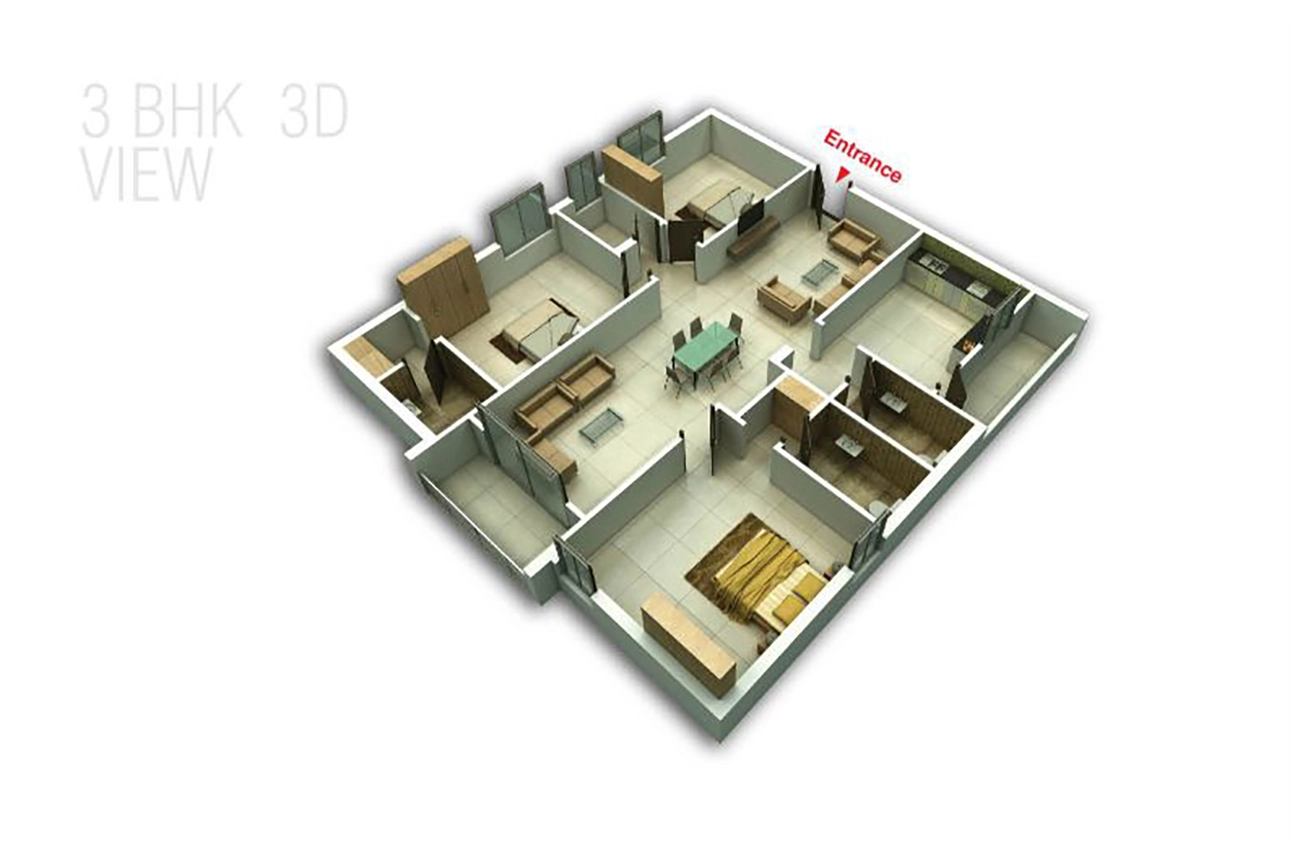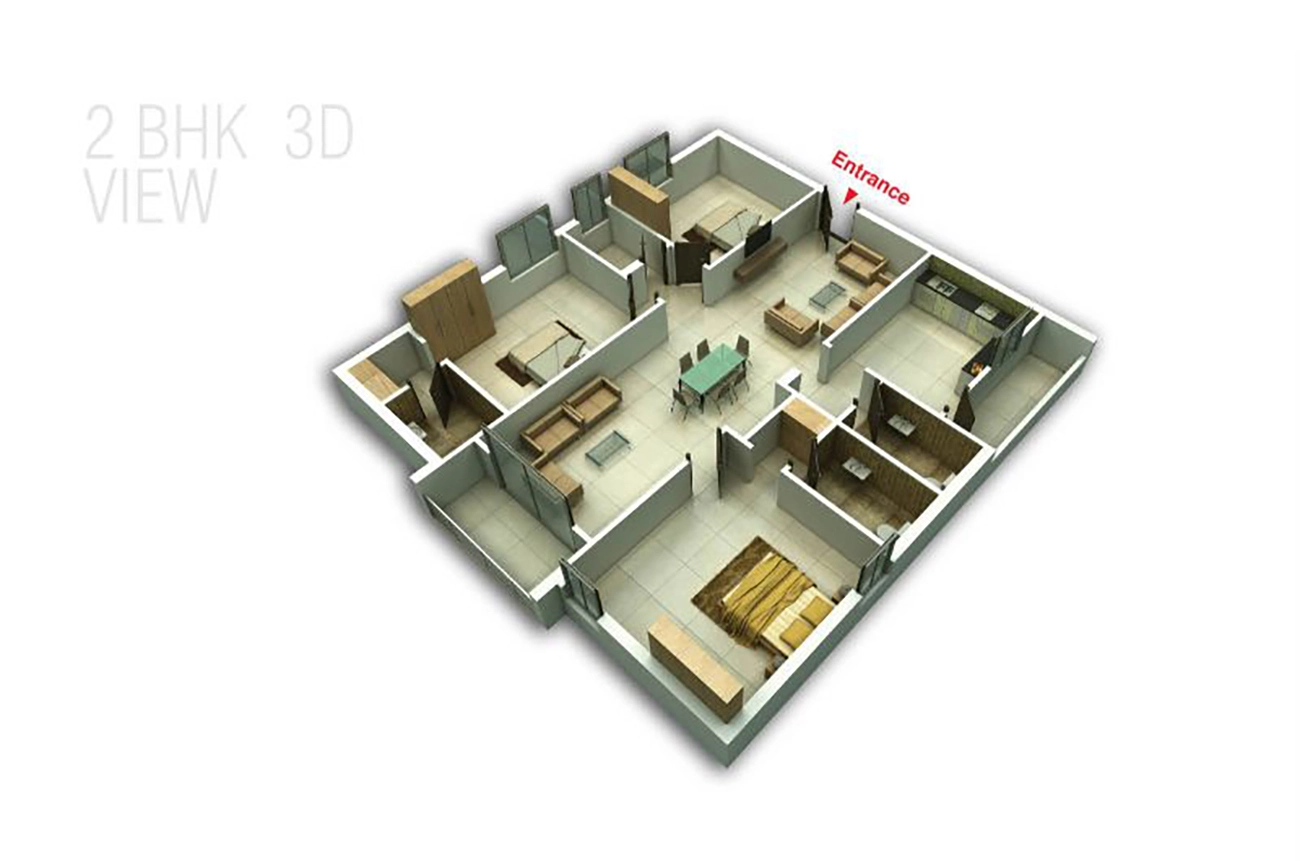Project Description
You often look for a home that is made for you. You look forward to fulfilling your wishes, desires and expectations from your home. Most homes you’ll step into will fulfil your expectation of a home because you think they are made for you. But have you come across a home that you are made for? We are delighted to have you over to a home you are made for. We welcome you to Jayaprada’s gardenia, a premium community set in jubilee hills.
Jayaprada’s Gardenia is located in one of the most premium environs of Banjara Hills on Road No.12. It’s surely a location of Hyderabad that anyone would desire for. A home here would mean living surrounded by luxuries, celebrities and the best of lifestyle.
Gallery
Amenities








Specifications
STRUCTURE
RCC Frame structure to with stand seismic loads for ZONE — II.
DOORS / WINDOWS
SUPER STRUCTURE
Brick masonry with first class table moulded light weight bricks in cement mortar.
PLASTERING
Brick masonry with first class table moulded light weight bricks in cement mortar.
PAINTING
FLOORING
Internal: Two coats of Birla Putty finish over a coat of primer and two coats of Royal emulsion paint. External: Combination of texture and Birla Putty over a coat of primer and two coats of emulsion paint. Master Bed Room: Wooden flooring. Foyer, Living, Dining: Italian marble flooring. All bedrooms & Kitchen: Vitrified tiles (80 x 80) of reputed make. Toilets: Good quality anti-skid tiles of reputed make. Parking & Drive ways: Cement-based designer paving tiles / V.D.F flooring.
TILES DADOING
Toilets: Good quality glazed ceramic tiles up to 7’0” height of reputed make. Kitchen Plat form: Good quality design glazed ceramic tiles up to 2’0” height of reputed make.
TOILETS
All toilets consist of
a)Hot and cold diverter mixer with over head shower of Roke / Kolar or reputed make.
b)Wall mounted W.C. with a concealed tank of reputed make.
c)All C.P fittings are crome plated of reputed make.
d)All Sanitary fittings of reputed make.
ELECTRICAL
All flats consist of
a)Concealed copper wiring in conduits for lights, fans, power plugs where ever necessary of Legrand or reputed make.
b)Power outlets for geyser & exhaust fans.
c)Power outlets for A.C. in all bedrooms.
d)Power plugs points for cooking range, chimney, refrigerator, micro oven, mixer & grinder etc.
e)Plug points for T.V. where ever necessary.
f)3 phase supply for each unit and individual meter board.
g)All electrical switches are modular switches of reputed make.
h)Miniature circuit breaker (M.C.B.) & ELCB for each distribution board of MDS or equivalent make.
COMMUNICATION
Telephone points provision in drawing/living. TV points in living & all bedrooms. Internet provision in one bedroom only.
LIFT
Anti-skid vitrified tiles of standard and reputed make.
GENERATOR
100% power back up auto-start generator.
Floor Plans








